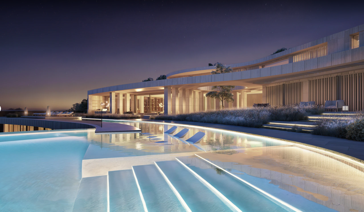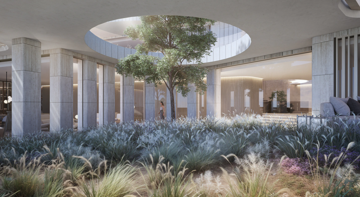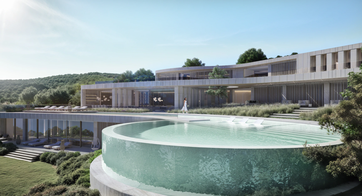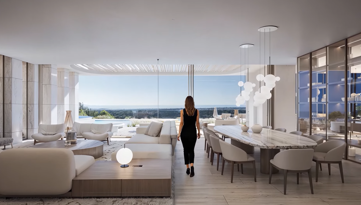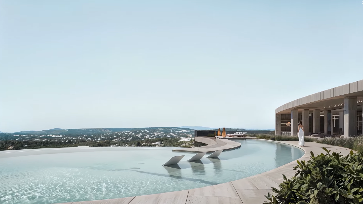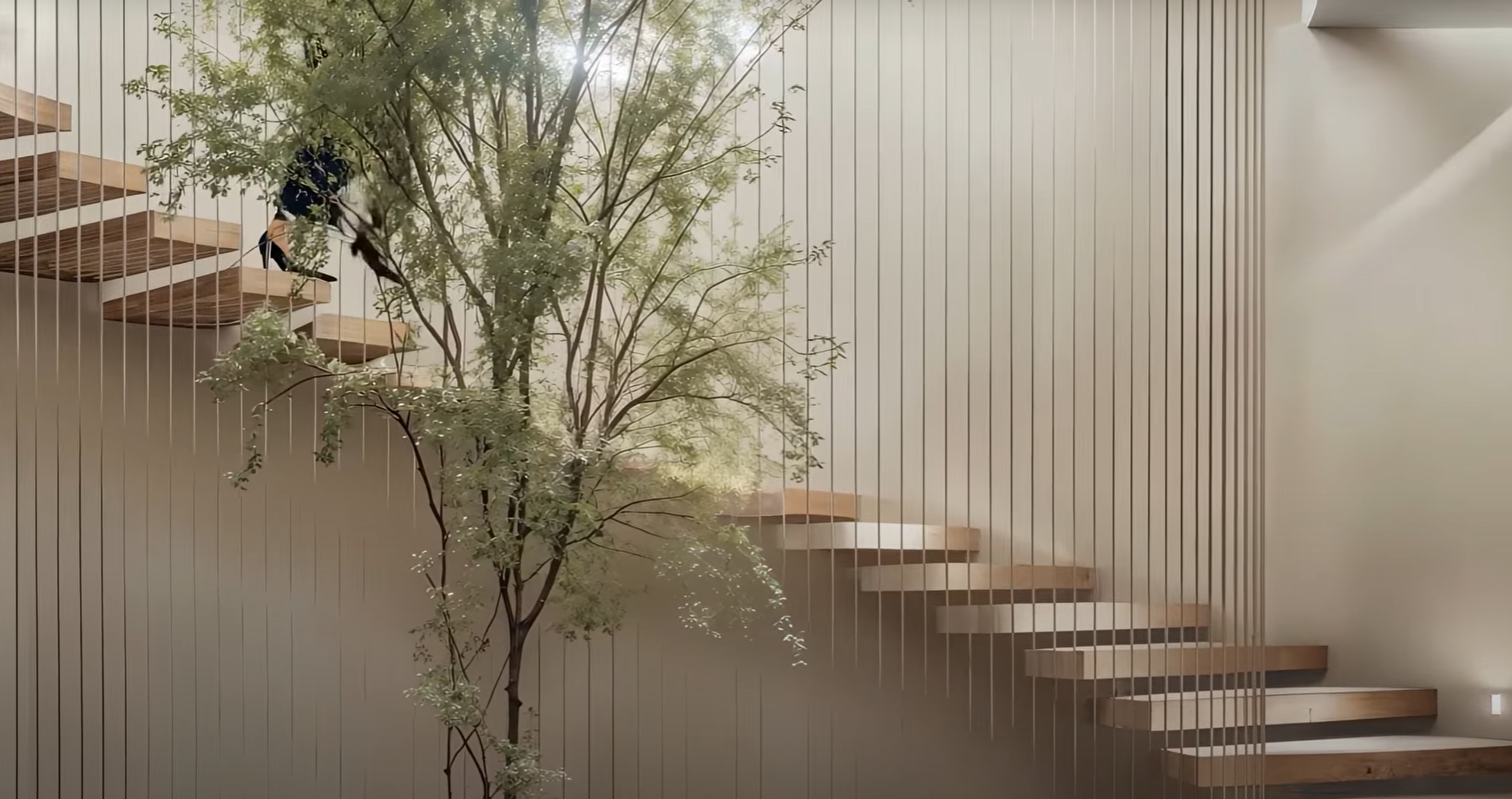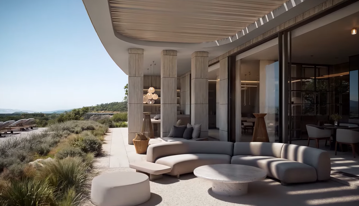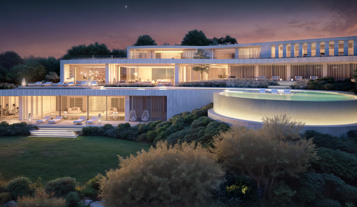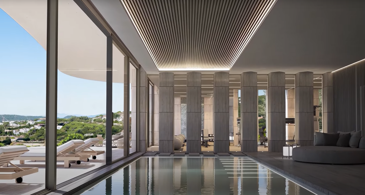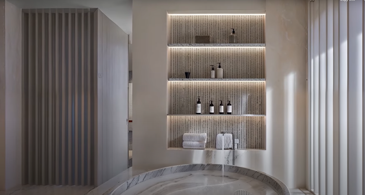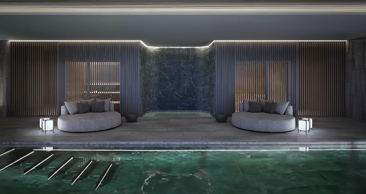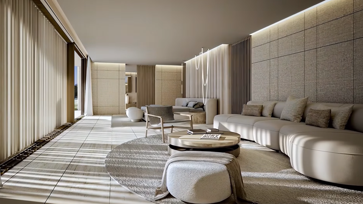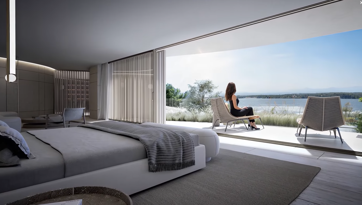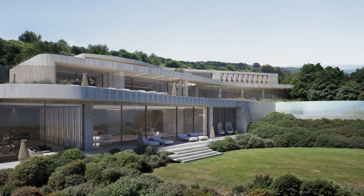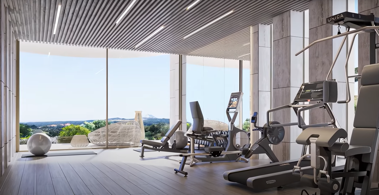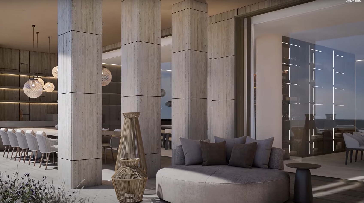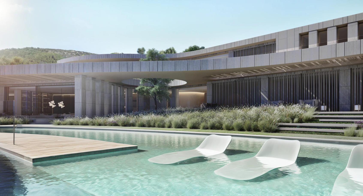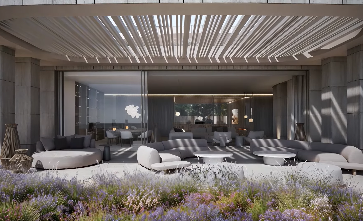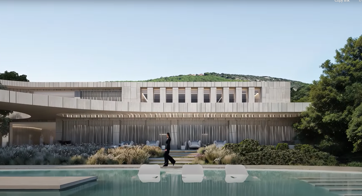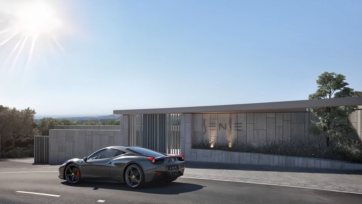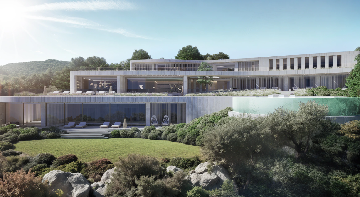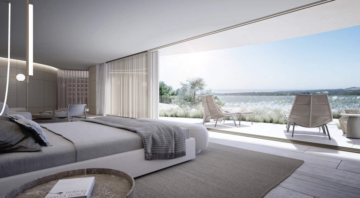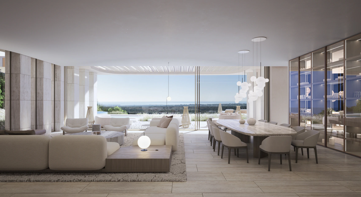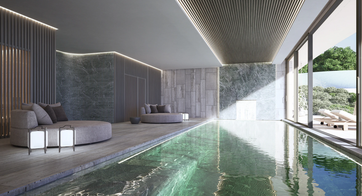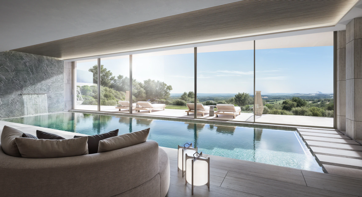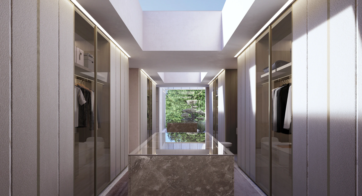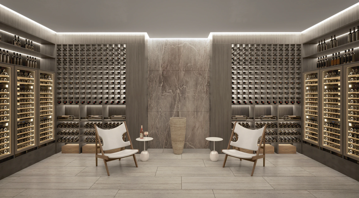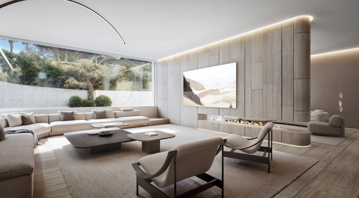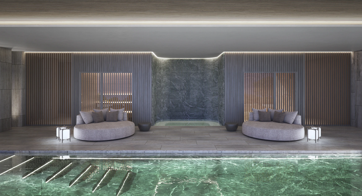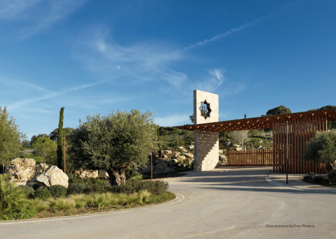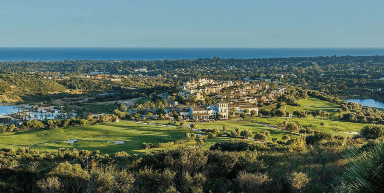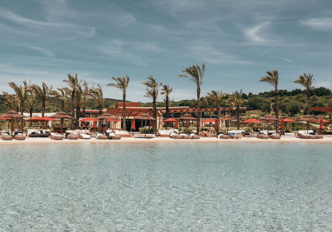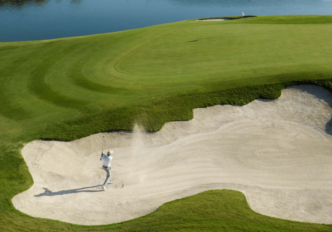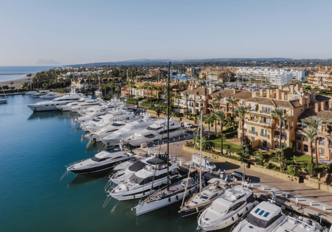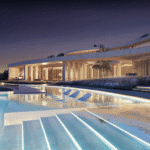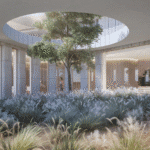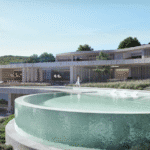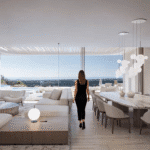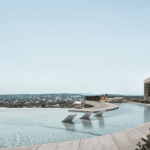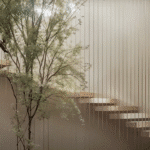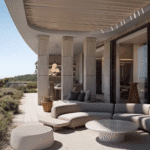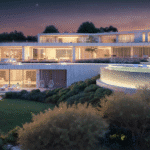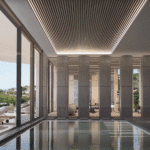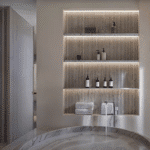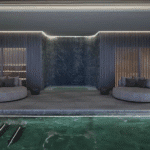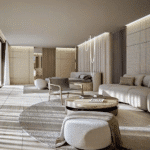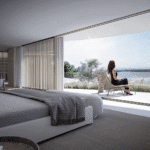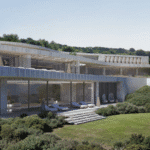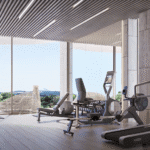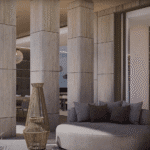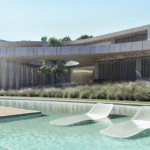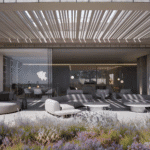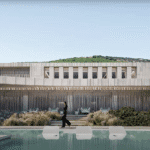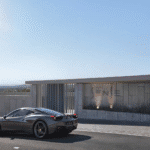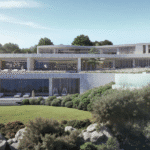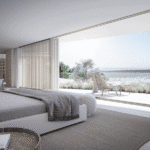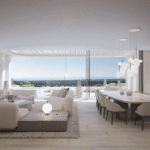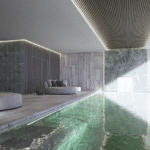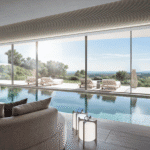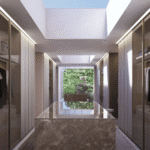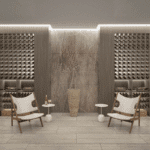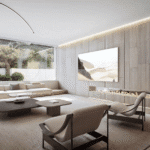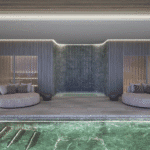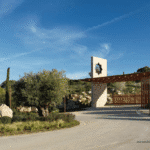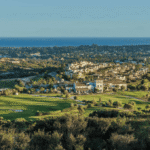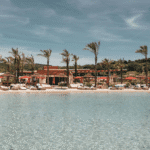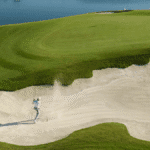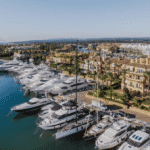
Bedrooms
7

Built Size
2482.7M²

Plot Size
4786.35M²
We present a visionary new project that redefines the dialogue between architecture and its environment. Guided by a philosophy of observation and sensitivity, this residence is designed to let the landscape dictate its form, resulting in a home that adapts, settles, and becomes a natural extension of its surroundings.
The house is also a profound reflection on light. Carefully oriented to capture the movement of the sun, it creates unique atmospheres throughout the day. A west-facing courtyard embraces the golden glow of the afternoon, reflecting it in a serene water feature that multiplies warmth and beauty. Nothing is accidental—each detail stems from a thoughtful analysis of the environment.
The organic flow of the design is defined by the curve: not as decoration, but as a natural outcome of the home’s adaptation to the terrain. From the swimming pool to the atrium and courtyards, the circular language creates a coherent, fluid architectural identity that celebrates harmony between form and place.
The property extends across a plot of 4,786.35 m² with a total built area of 2,482.70 m². It offers seven bedrooms, eight bathrooms, two guest toilets and four covered parking spaces. Comfort and wellbeing are at the core of its design, with a spa, massage room, indoor and outdoor pools, a wine cellar, home office and private lift.
Located within a prestigious double-gated community in La Reserva Estate, Sotogrande, the residence ensures complete privacy, panoramic views and security. Residents enjoy access to La Reserva Club, with cutting-edge amenities including The Beach club with fine dining and wellness facilities, a world-class golf course, tennis and padel courts, as well as hiking, biking and water sports, all immersed in nature. The golf course, part of the World of Leading Golf network, is home to resident professional and Ryder Cup champion Manuel Piñero.
From its infinite gardens and breathtaking views across La Reserva Club, Sotogrande, the Mediterranean Sea and Africa, this brand-new turn-key project offers a one-of-a-kind lifestyle. It is the perfect fusion of architecture, light and nature—crafted for those who seek privacy, elegance and harmony with the environment.
Features and Details
- Front line golf
- Amenities near
- Transport near
- Air conditioning
- Utility room
- Fireplace
- Jacuzzi
- Sauna
- Basement
- Guest room
- Storage room
- Gym
- Alarm
- Solarium
- Security entrance
- Double glazing
- Video entrance
- Brand new
- Dining room
- Barbecue
- Security service 24h
- Guest toilet
- Living room
- Study room
- Sea view
- Country view
- Mountain view
- Golf view
- Indoor pool
- Heated pool
- Underfloor heating (throughout)
- Automatic irrigation system
- Security shutters
- Smart home system
- Dolby Stereo Surround system
- Laundry room
- Internet - Wi-Fi
- Covered terrace
- 24h Service
- Electric blinds
- Fitted wardrobes
- Gated community
- Lift
- Garden view
- Panoramic view
- Tennis / paddle court
- Cinema room
- Wine Cellar
- Steam Room
- Close to children playground
- Close to sea / beach
- Close to golf
- Uncovered terrace
- Games Room
- Glass Doors
- Separate dining room
- Balcony
- SPA
- Wheelchair-accessible
- Close to shops
- Close to town
- Close to port
- Close to schools
- Surveillance cameras
- Guest apartment
- Inside Golf Resort
- Office room
- Kitchenette
- Ground floor patio
- Internet - Fibre optic
- Walk-in closet
- Roof terrace
- Mature gardens
- Stone floors
- Mains electricity supply
- Mains water supply
- EV charging station
- Close to restaurants
- City views
Our team are here to answer all of your questions
If you have any questions about any of the properties listed on our website and would like to find out more, our team will be happy to help! Fill out the form and one of our team will be in touch ASAP, or contact us directly by phone or email.
